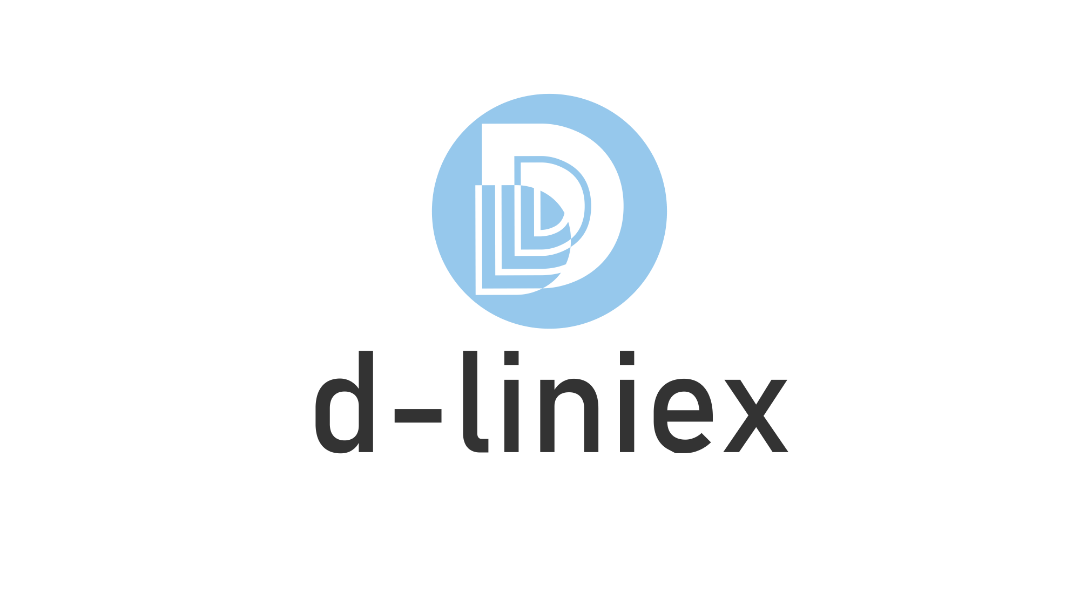ALL THE INFORMATION FOR YOUR PROJECT
¿How I start my new single-family project?
Necessary projects for a single-famylconstruction una vivienda unifamiliar de obra nueva
Preliminary design
The preliminary design of a new single-family home aims to outline the general concepts of the future project. It defines the overall volumes of the different structures and their layout on the plot.
Additionally, proposals for the interior layout of the house will be provided, including basic floor plans and suggestions for materials to be used.
This project does not have a binding character, which means that you cannot proceed with construction based solely on this preliminary design. You also cannot apply for the necessary building permit from the local municipality using only this document. However, it is an essential document for defining the design of the new single-family home and for making decisions with the client regarding the presented proposals.
With the defined preliminary design and the approval from the client, the basic project is carried out. This project complements the previous one, detailing the construction aspects of both the building and the plot.
This project will serve us to apply for the corresponding building permit for new construction. At this stage, the presence of an Architect and a Quantity Surveyor will be necessary to create the project, and once completed, it will be approved by the corresponding professional associations (Architects' Association and Quantity Surveyors' Association).
The content of this project is more comprehensive, as it is developed taking into account the urban planning regulations of the area as well as the Technical Building Code (CTE) among others. It's crucial to review the urban planning regulations, as they vary depending on the municipality, which will somewhat determine the final adjustments of the new construction.
The execution of this project takes place while the construction permit is being processed (remember that at this point a basic project has already been submitted to the corresponding municipality for permit approval). Therefore, this project will be developed during this period and should be completed by the time the construction permit is granted. This way, you will have all the necessary technical documentation to carry out the construction, as well as the authorization from the municipality to proceed.
This project will justify all the proposals defined in the basic project. Therefore, this technical document should include:
- Structural calculations, both for the foundation and the building itself
- Thermal calculations for facades and roofs
- Calculations for all installations
- Construction details
- Detailed budget
- And more...
These execution projects should also be approved by the corresponding professional associations.
At this point, construction will commence, supervised by the site management team
Construction Site Management
and Coordination
- Coordinating the entire technical and professional team of the project
- Interpreting the execution project (technically, economically, and aesthetically)
- Ensuring that the construction is completed within the agreed-upon time-frames
- Adapting to changes, unforeseen events, and necessary modifications
- Obtaining the certificate of project completion
Request Your
budget

Contact
Legal Notice
Customers
employees
© 2025 All rights reserved.